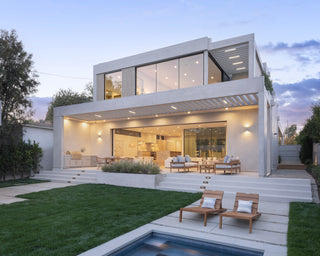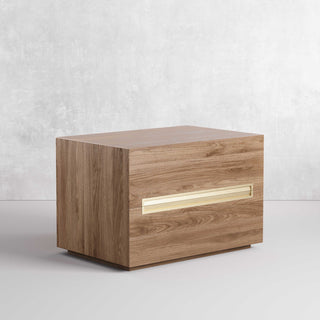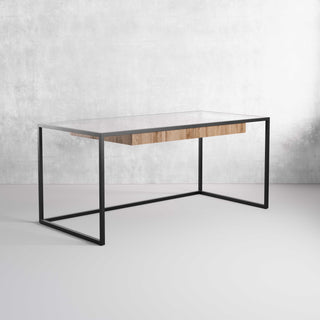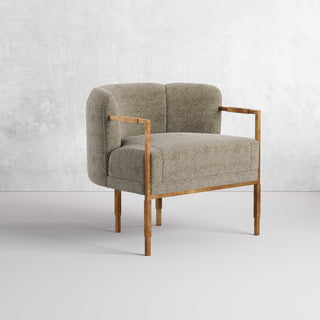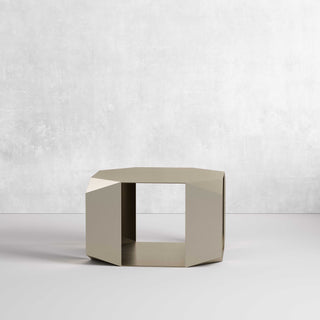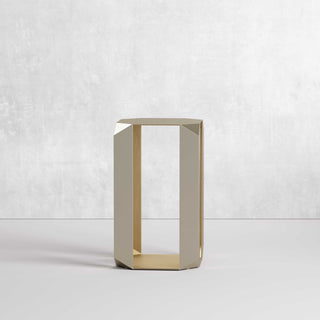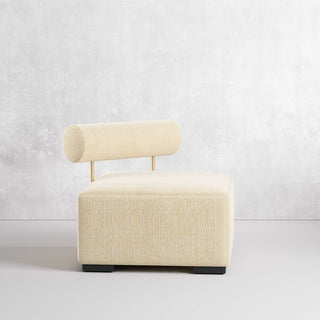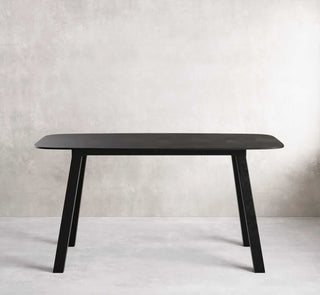Description
This 3,124-square-foot Manhattan penthouse boasts several standout features, making it a rarity in the local market and a rewarding project for our designers, Anne Kenney, Laurie Raphael and Sara McCarthy. The eleven-foot-high ceilings and floor-to-ceiling windows are highlighted by custom sheer drapery in both the living room and kitchen. The living room easily fits a dining area for eight, emphasizing the vast space. Anchoring the dining room, a modern brass light fixture pairs perfectly with the boucle and brass dining chairs, while the marble and iron dining table complements the window finishes. Beige walls extend the warmth from the flooring and kitchen cabinetry, flowing into the bedrooms with heavy velvets in olive tones and gray knits. Throughout the unit, rich textures—mohair, boucle, velvet, wood, wool—contribute to a natural palette and an inviting ambiance. To top it all off, a staircase leads directly to a 1,160-square-foot private roof deck complete with an outdoor kitchen.
Luxury home staging designed by Sara McCarthy and Laurie Raphael.
Description
This 3,124-square-foot Manhattan penthouse boasts several standout features, making it a rarity in the local market and a rewarding project for our designers, Anne Kenney, Laurie Raphael and Sara McCarthy. The eleven-foot-high ceilings and floor-to-ceiling windows are highlighted by custom sheer drapery in both the living room and kitchen. The living room easily fits a dining area for eight, emphasizing the vast space. Anchoring the dining room, a modern brass light fixture pairs perfectly with the boucle and brass dining chairs, while the marble and iron dining table complements the window finishes. Beige walls extend the warmth from the flooring and kitchen cabinetry, flowing into the bedrooms with heavy velvets in olive tones and gray knits. Throughout the unit, rich textures—mohair, boucle, velvet, wood, wool—contribute to a natural palette and an inviting ambiance. To top it all off, a staircase leads directly to a 1,160-square-foot private roof deck complete with an outdoor kitchen.
Luxury home staging designed by Sara McCarthy and Laurie Raphael.
